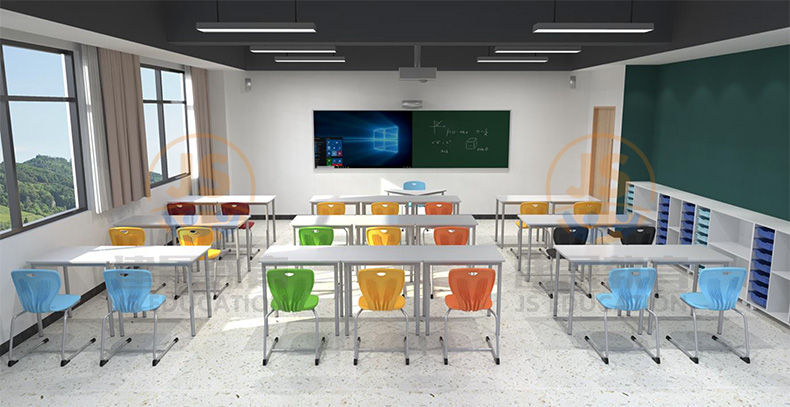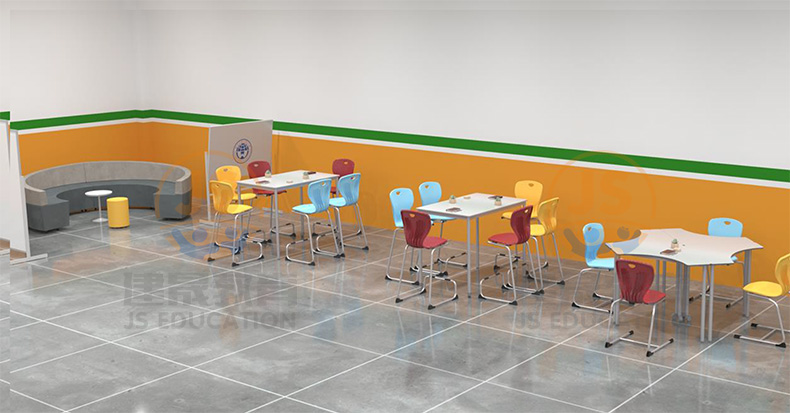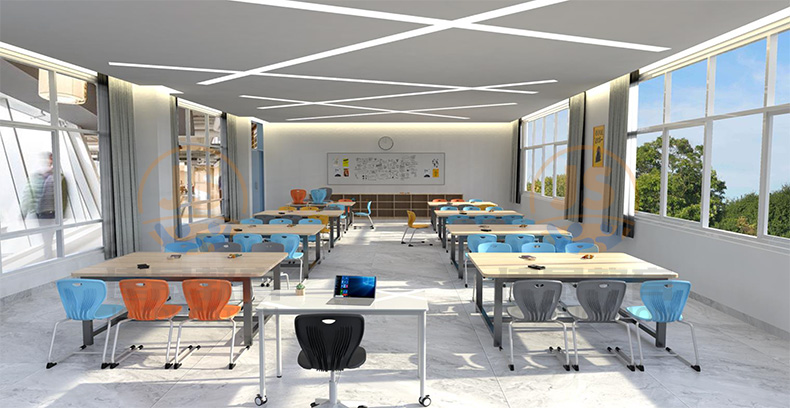- Home
- About Us
- Service
-
Solution
- Kindergarten Classroom
- Primary School Classroom
- Secondary School Classroom
- High School Classroom
- College Classroom
- Training Classroom
- Music Classroom
- Art Classroom
- Lecture Classroom
- Computer Classroom
- Library
- Principal Office
- Administration Office
- Meeting Room
- Reception Room
- Public Area
- Teachers' Office
-
Products
- Case Study
- News
- VR Designs
- Video Center
- JS Lab
- Contact Us

How to design and build an experiential school?
2020-11-05 20:02
How to design and build an experiential school?
In the architectural design of an experiential school, it is necessary to combine the situation of the school and carry out a personalized design according to local conditions, focusing on the sense of experience of students, and focusing on the characteristics of simplicity, convenience, innovation and inspiration in the overall architectural style.
1. Flexible functionality
At present, education and teaching are gradually changing from traditional exam-oriented teaching to quality education. The architectural design characteristics of experiential schools must also be constantly changing with the needs of society and the progress of education, so that the main building body is fully equipped with flexible functional characteristics. The ultimate goal of education is to let students learn to recognize, do things, behave, and master practical skills.

2. Open and interactive design
In addition to daily class learning, students will have a lot of extracurricular practical activities in school. Therefore, as an experiential school, when conducting architectural design, it must fully consider students’ behavioral factors in the public space of the campus, and carry out the overall campus At the same time of planning and design, attention should be paid to the design of student collective activity places. For example, semi-open and buildings that conform to the characteristics of campus courses or teaching can be used for element insertion. Special attention is paid to the design of corridors, which are when each student is in class. And the places that must be passed after class, the corridor design should pay attention to the construction of corridor culture when considering the elements of moderate width.

3. Sustainable development of architectural design
(1) Design the experiential teaching space from the overall campus planning level, aiming at the school's understanding and conception of experiential teaching, and designing an experiential space system that runs through the campus in accordance with the interests of students. Provide more possibilities and diversified spaces for students' communication and daily activities.
(2) Designing experiential teaching units from the teaching unit level, changing the layout of traditional lecture-based teaching, and replacing it with a changing and non-fixed unit classroom to adapt to the ever-changing new teaching model.

Get the latest price? We'll respond as soon as possible(within 12 hours)







