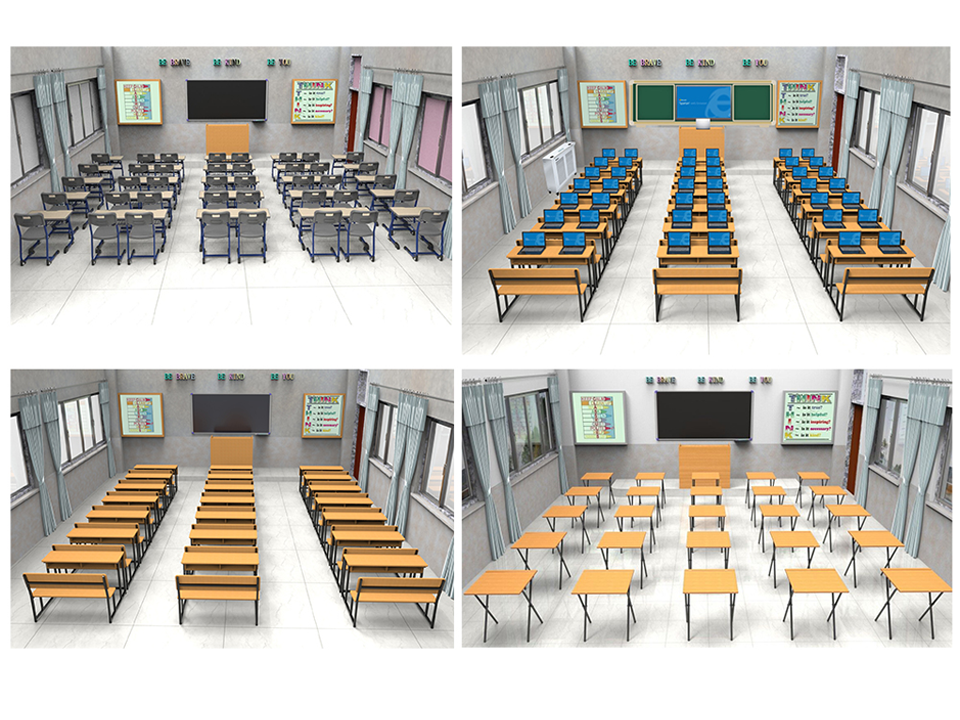- Home
- About Us
- Service
-
Solution
- Kindergarten Classroom
- Primary School Classroom
- Secondary School Classroom
- High School Classroom
- College Classroom
- Training Classroom
- Music Classroom
- Art Classroom
- Lecture Classroom
- Computer Classroom
- Library
- Principal Office
- Administration Office
- Meeting Room
- Reception Room
- Public Area
- Teachers' Office
-
Products
- Case Study
- News
- VR Designs
- Video Center
- JS Lab
- Contact Us

3D CLASSROOM LAYOUT SERVICE
Giving us your educational Space date the right way
In order to serve you the right way. Being able to accurately measure rooms is
important to allow JS professional interiors to plan JS items into your project,
that are to be used according to the space available.
JS must receive the date into one of these forms:
1)Soft-copy Auto CAD dwg files with all the required information to identify the
educational space and the spaces functions.
2)Printable Soft-copy Adobe Acrobat file with all the required information to identify
the educational space and the spaces functions
3)Scanned printed and printable measuring date with sketches for educational space with
all the required information to identify the educational space and the spaces functions
that need to be furnished by JS items

Kindergarten furniture layout


Get the latest price? We'll respond as soon as possible(within 12 hours)